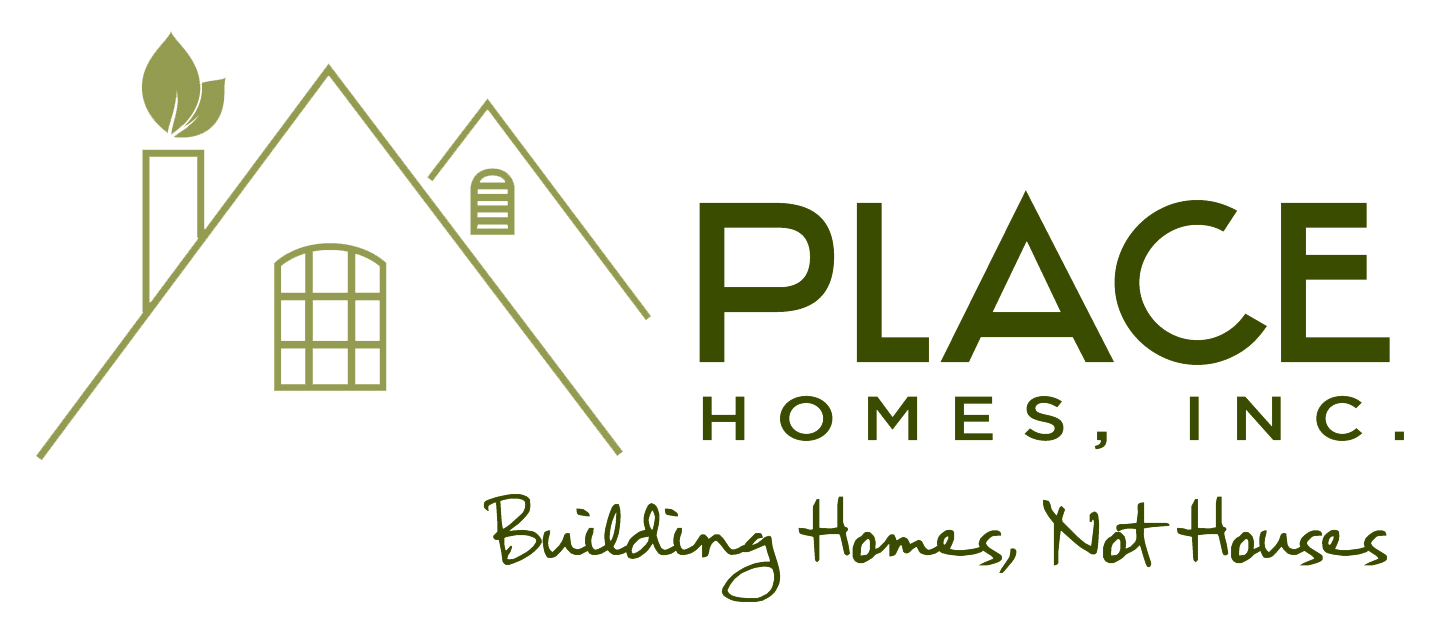Ranch Style Floor Plans.
*Our floorplans are not limited to those listed below and are fully customizable to meet your needs.*

- 1,266 square feet
- 3 bedrooms
- 2 full baths
- 22’ x 22’ garage
- 20’ x 6’ front porch
- 12’ x 12’ rear patio
- Exterior stone accents
- Main level laundry room
- Eat-in Kitchen
- 5’ Walk-in Owner’s bath shower
- Ready-to-finish basement
Artist rendering shown. Details, sizing, features, and layout subject to change at any time.


- 1,608 square feet
- 2 bedrooms + Den/Bed #3
- 2 full baths
- 22’ x 22’ garage
- 8’ x 6’ front porch
- 12’ x 12’ rear patio
- Exterior stone accents
- Main level laundry room
- Mud Room with built-in bench
- Eat-in Kitchen
- Kitchen center island
- 4’ Walk-in Owner’s bath shower and double sinks
- Ready-to-finish basement
Artist rendering shown. Details, sizing, features, and layout subject to change at any time.


- 1,756 square feet
- 3 bedrooms
- 2 full baths
- 22’ x 22’ garage
- 6’ x 6’ front porch
- 12’ x 12’ rear patio
- Exterior stone accents
- Main level laundry room
- Mud Room with built-in bench
- Eat-in Kitchen
- 5’ Walk-in Owner’s bath shower and double sinks
- Ready-to-finish basement
Artist rendering shown. Details, sizing, features, and layout subject to change at any time.


- 1,770 square feet
- 3 bedrooms
- 2 full baths
- 22’ x 22’ garage
- 10’ x 6’ front porch
- 12’ x 12’ rear patio
- Exterior stone accents
- Main level laundry room
- Mud Room with built-in bench
- Eat-in Kitchen
- 5’ Walk-in Owner’s bath shower and double sinks
- Ready-to-finish basement
Artist rendering shown. Details, sizing, features, and layout subject to change at any time.


- 2174 square feet
- 3 bedrooms
- 2 full baths
- 1 half bath
- 22′ x 22′ garage
- 6′ x 6′ front porch
- 12′ x 12′ rear patio
- Exterior stone accents
- Main level laundry room
- Mud Room with built-in bench
- Eat-in Kitchen
- Kitchen center island
- 5′ Walk-in Owner’s bath shower and double sinks
- Ready-to-finish basement
Artist rendering shown. Details, sizing, features, and layout subject to change at any time.


- 2,502 square feet • 3 bedrooms
- 2 full baths
- 1 half bath
- 22’ x 22’ garage
- 20’ x 6’ front porch
- 12’ x 12’ rear patio
- Exterior stone accents
- Main level laundry room/Mud Room with built-in bench
- Eat-in Kitchen
- Dining Room
- Study
- Owner’s bath 5’ Walk-in shower, 5’ soaker tub, and double sinks
- Ready-to-finish basement
Artist rendering shown. Details, sizing, features, and layout subject to change at any time.

